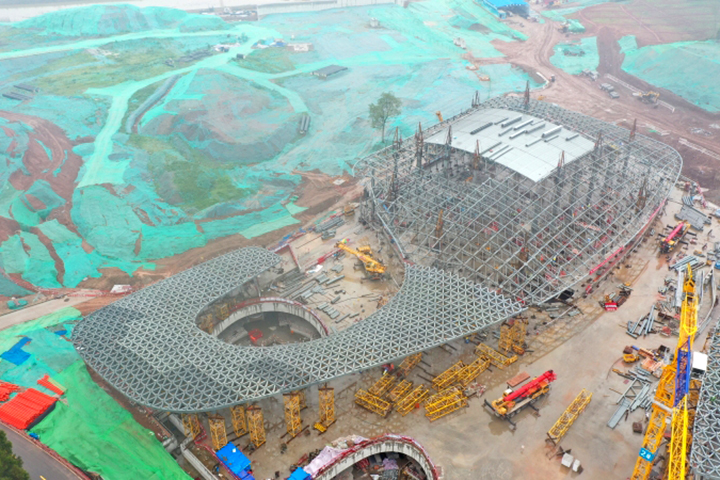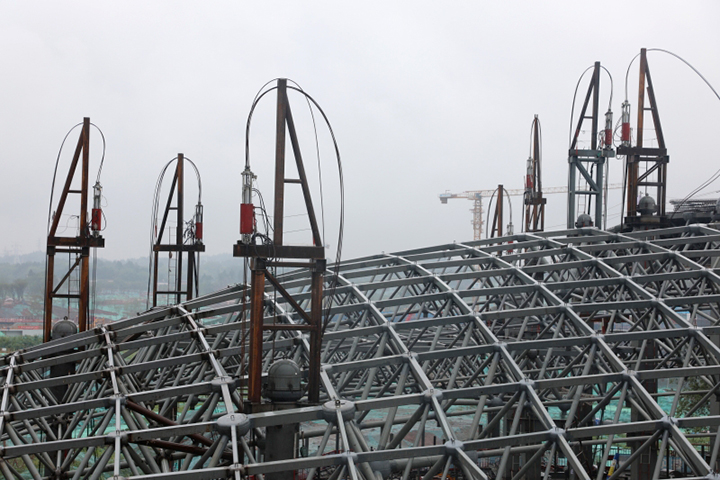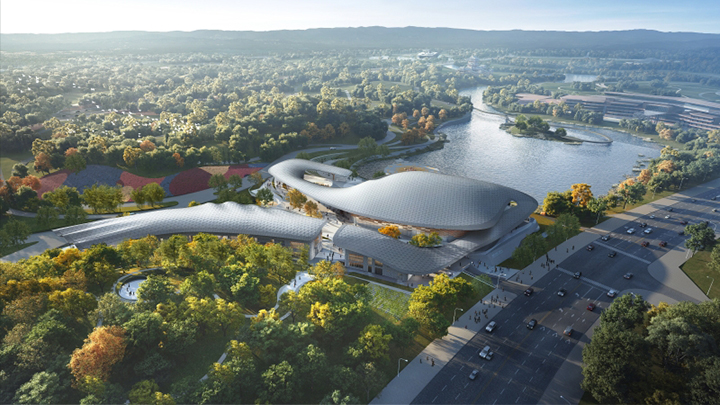At 11:40 on the morning of June 15, along with the precise positioning of a 650-ton steel grid in the air, the main structure of the major pavilion for the 2024 Chengdu International Horticultural Exhibition was capped. It marks that it’s getting closer to the day when the sunbird-shaped pavilion will be unveiled here in the Chengdu Eastern New Area.

Teemed with the images of cloudy mountains, flying dragons, Sichuan Brocade, ritual utensils unearthed from the Sanxingdui Ruins, and other local cultural elements, the pavilion is designed to conceptualize the connotation of a sunbird holding a flower in its mouth. It is adjacent to the 5th Jiangxi Avenue in the east and Mohe Lake in the north. With one floor underground and two above ground, the mammoth structure will serve as the venue for the opening and closing ceremonies of the 2024 Chengdu International Horticultural Exhibition.

“All the spaces with different functions inside the facility are connected in series through the gigantic sunbird-shaped steel structure, which looks like a flying dragon leaping out of the Mohe Lake.” Li Guoming, superintendent responsible for the construction of the steel structure from China MCC5 Group Corp. Ltd., said.
Upon completion, the pavilion will be a venue for exhibitions and shows, meetings and conferences, as well as offices and receptions. In the future, 10 scenic landscapes and attractions with different cultural and aesthetic themes will be built around it.
Due to its special shape, the roof of the pavilion is a flexible steel structure. “The pavilion is 16.9 meters tall, with an overall floorage of nearly 23,000 square meters. Its steel canopy is a composite structure of welded hollow ball double-layer steel grids and steel trusses. The roof’s overall dimensions are 62.5 meters×80 meters, with a projected area of about 4,566 square meters.” Li Guoming noted.

The roof looks like a massive mesh cap made of stainless steel pipes, which are fixed with nearly 7,000 connecting bars and about 2,000 welded hollow balls, according to Guo Hao, Chief Engineer of the project.
The lifting and positioning of the massive roofing structure were finished using 14 hydraulic elevators in four hours, Guo Hao said.



