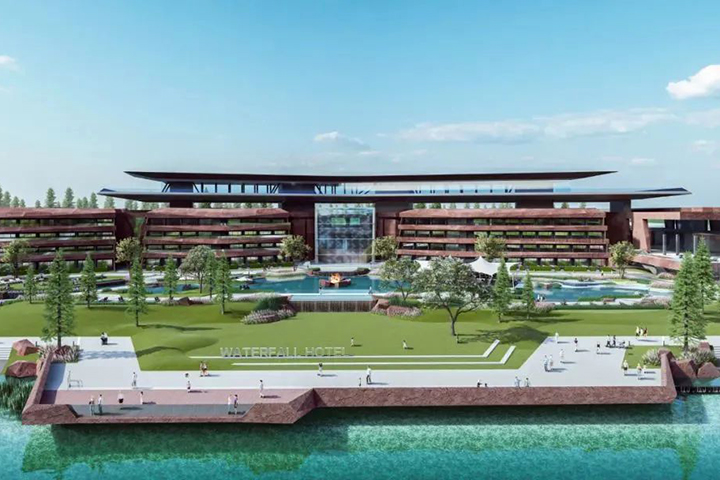The Falls Hotel for the 2024 Chengdu International Horticultural Exhibition (herein after referred to as the “Expo”) was capped in a recent day. The subsequent construction, involving the steel structure, curtain wall and indoor decoration, is being carried out orderly.

As one of the major structures at the main venue, the six-story hotel is 29.8 meters in height, with three floors underground and three above ground-level. It covers multiple functional facilities including guest rooms, a lobby, conference rooms, a kitchen, a dining hall, a constant temperature swimming pool, a logistics zone and underground parking spaces. After the Expo, the building will be used as a commercial hotel in the Eastern New Area.
The leader of the project noted that the construction team completed, as scheduled, about 40,000 square meters of concrete pouring for the hotel within 130 days, in strict accordance with its overall building scheme.
Positioned as a mid-to-high-end hotel featuring man-made waterfall landscape, the building makes full use of the terrain elevation and its functional zone is designed to be sunken. Each level of the hotel will offer a different view of the falls. And the lower the floor is, the stronger visual impact people can feel.
There are a total of three waterfalls in the hotel, including the one in the lobby, to ensure people in each corner of the functional zone can enjoy the waterfall landscapes.



